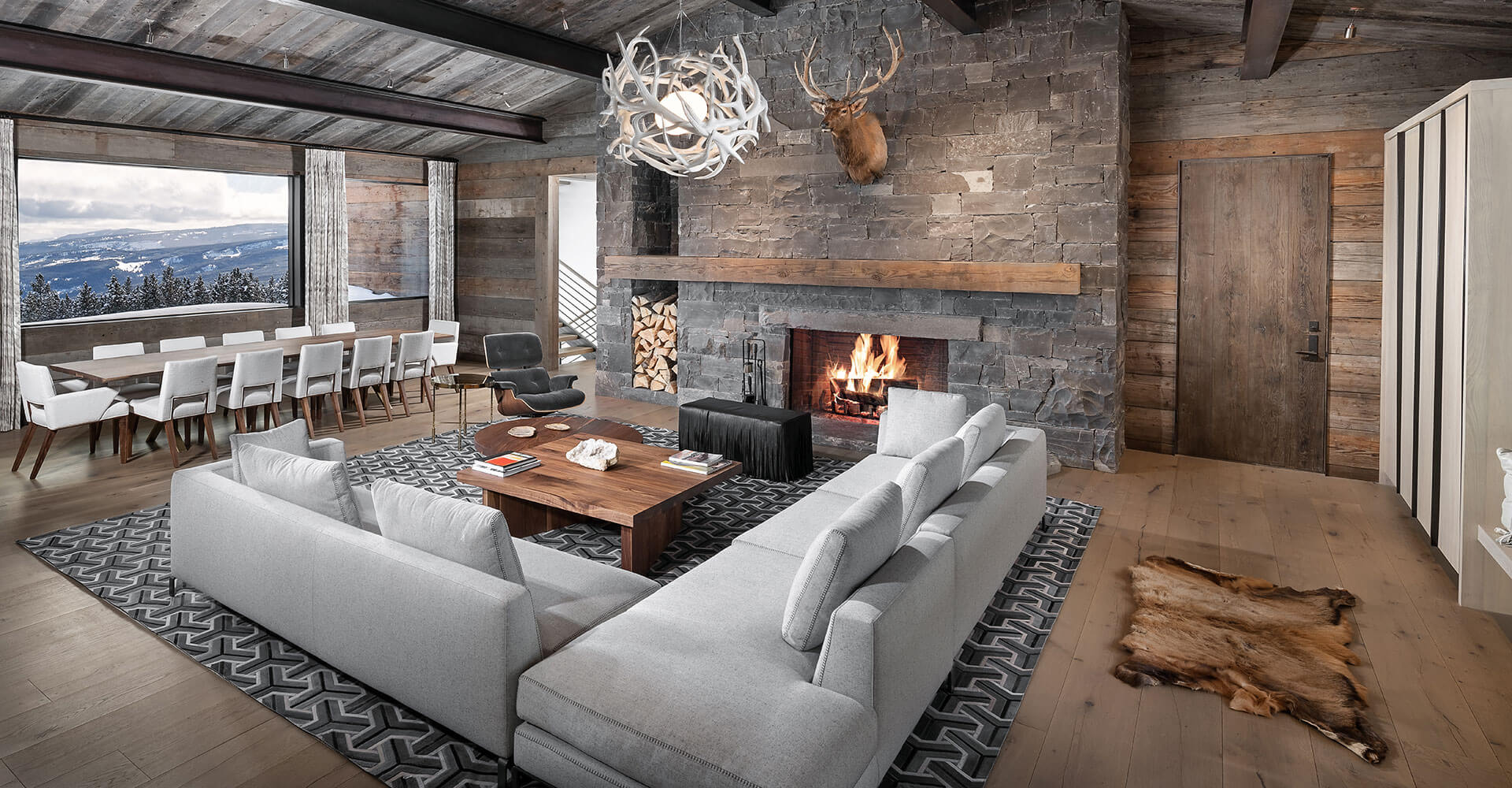
Yellowstone Club 2
DETAILS: From its initial inception through completion, this home was a true collaboration with the architects, the clients, and the site. With stunning ridge-line views and ski-in, ski-out access to the Yellowstone Club resort, this home encapsulates a true mountain retreat. Materials such as stone, steel, and reclaimed timber connect the home with its landscape, while softer textiles such as wool, mohair, and leather create inviting interior spaces. Unique lighting, custom built ins, and colorful accents take this project to the next level.
ARCHITECT: Pearson Design Group
GENERAL CONTRACTOR: Highline Partners
KETCHUM OFFICE
p: 208.726.1561
send us an email
ship: 323 Lewis St. Suite A&B
mail: PO Box 6409, Ketchum, ID 83340
BOZEMAN OFFICE
p: 208.726.1561
send us an email
109 East Oak Street, Suite 2E
Bozeman, MT 59715
By Appointment